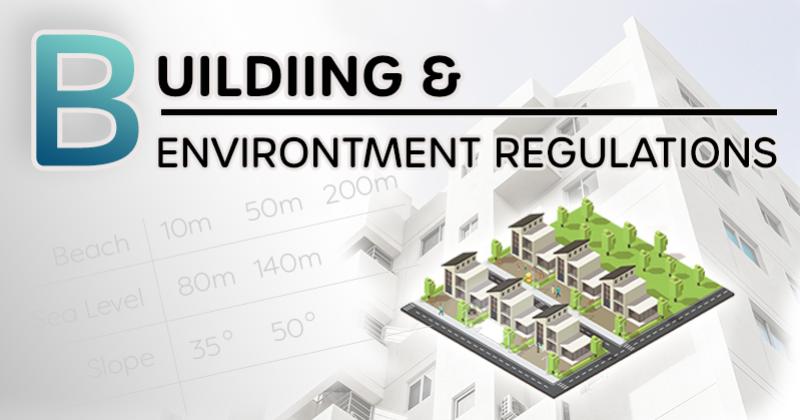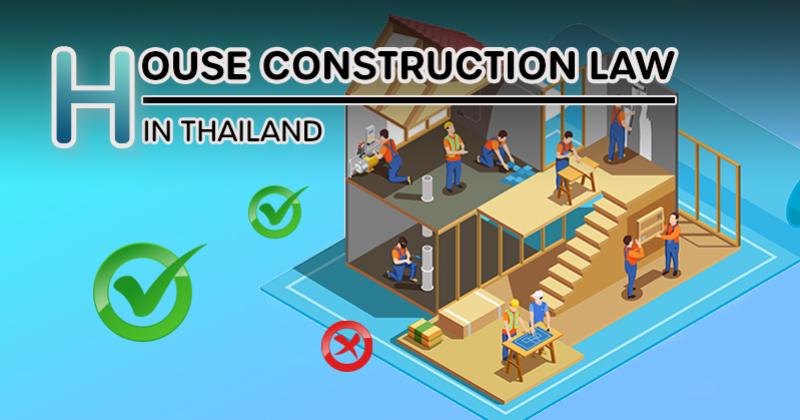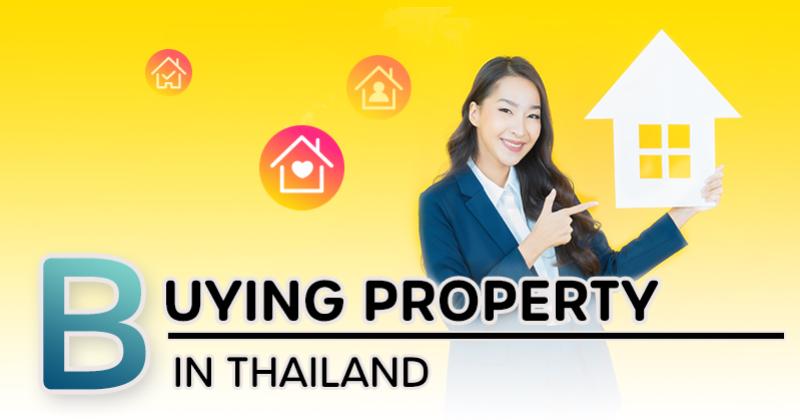
Created : 23 May 2022
Updated : 20 Sep 2022
For those interested in building their own holiday villa in Koh Samui or investors looking at developing properties, it is very important to consider the environmental and building regulations on Koh Samui at the initial design stage.
Building regulations on Koh Samui govern the height and area of buildings allowed in relation to distance from the beach with further environmental regulations governing design factors based on both height above sea level and the sloping of the land upon which the building sits.
Before starting construction, a building permit must be applied for at the local land office. The permit will be issued if building and environmental regulations are adhered to.
Additional building regulations are brought into effect from time to time and so it is important to check for new regulations or talk with your architect/design team before applying for your building permit.
BUILDING REGULATIONS ON KOH SAMUI
The basic Koh Samui building regulations, shown below, are based on distance from the beach. The exact position where is beach begins, of course, is open to interpretation and it is local authorities that make this decision.
Within 10 Meters from the Beach
No buildings are allowed.
Between 10 and 50 Meters from the Beach
Only buildings with 1 floor are allowed with a maximum height (including the roof) of 6 meters. Each stucture must have a maximum floor area of 75 square meters. The roof structure should be peaked and not flat.
Between 50 and 200 Meters from the Beach
Structures must be no more than 2,000 square meters with the maximum height, including the roof structure, not exceeding 12 meters. The roof structure should be peaked and not flat.
More than 200 Meters from the Beach
Each building must have a maximum height of 12 meters including the roof structure. The roof structure should be peaked and not flat.
ENVIRONMENTAL REGULATIONS ON KOH SAMUI
Environmental regulations on Koh Samui are based on both height above sea level and also on the sloping of the land upon which the structure will sit. These regulations control what is allowed in terms of minimum area of land, maximum floor area, water drainage system, architectural design and roof design among other factors.
HEIGHT ABOVE SEA LEVEL
Level 1 – Land less than 80 metres above sea level
In general, no extra rules apply here, subject to rules relating to hotels (50 percent of hotel land area must be left unbuilt on and ‘green’), residential projects consisting of 10+ units (must have water and waste treatment facilities), in addition to water dams, golf courses and airports.
Level 2 – Land between 80 and 140 metres above sea level
At this level, a single family home can be constructed on land that is 100 square wah or greater (if the land is less than 100 square wah, construction is prohibited). Structures cannot exceed 6 metres in height and must leave 50 percent of the land unbuilt on and ‘green’; must have an architectural design based on traditional Thai, tropical or local aesthetics; must have a roof consisting of 80 percent of the total building area that matches the natural surroundings; and must include an approved water drainage system, to prevent flooding.
Level 3 – Land greater than 140 metres above sea level
Within this range, the rules for Level 2 apply and also structures cannot exceed 90 square metres.
Environmental Regulations On Samui According To Gradient of Land
Less than 35 Degree Slope
No additional regulations.
Between 35-50 degrees Slope
Only a single family home is permitted which cannot exceed 80 square metres in area and which must leave 75 percent of the land unbuilt (50 percent of the unbuilt land area must be ‘green’ with native trees). In addition, the land area must be 120 square wah or greater, otherwise construction is prohibited.
More than 50 Degree Slope
No building is permitted.

